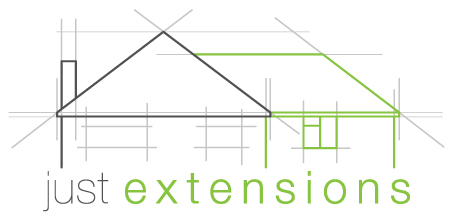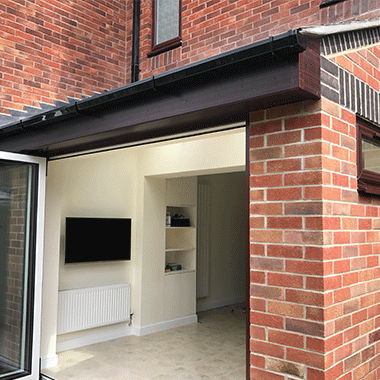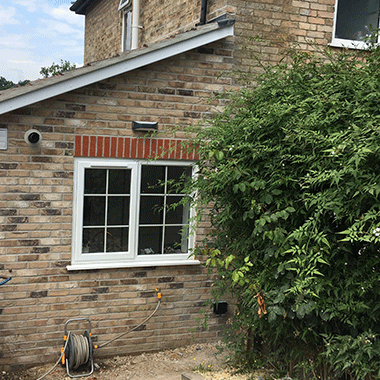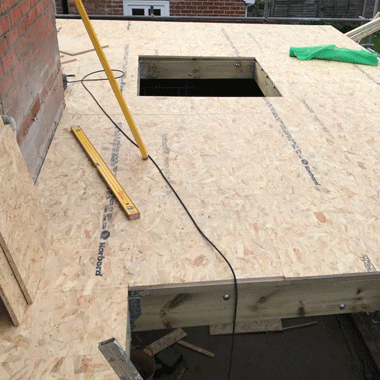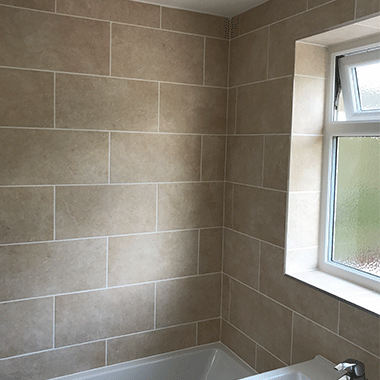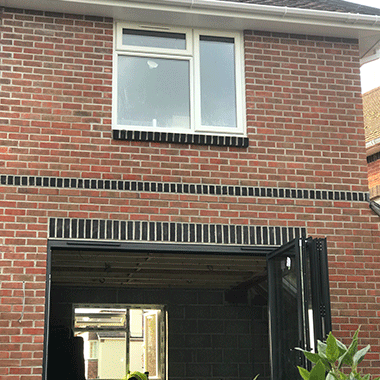Should I Build an Extension?
You might well find that you can build a decent extension, adding both space and value to your existing home for the same price as moving. Once you’ve factored in agent fees, legal fees, stamp duty, as well as the premium for that desired extra bedroom or bigger kitchen diner, the costs may not be too different.
What Should I Consider Before Extending?
Site Access
How easy will it be for deliveries to be made to your home? You’ll need to factor in how trucks and lorries will reach the property and unload large items and materials. You’ll also need to determine where trades will park and store their tools.
Any Shared Walls
If building your extension involves building or digging foundations within 3m of the boundary, party wall or party wall structure, or digging foundations within 6m of a boundary, the work will require you to comply with the Party Wall Act.
Demands on Your Services
Don’t forget to give your current services a health check. Don’t assume that your electrics, heating and plumbing will be able to cope with lighting and heating extra space.
Insurance
Importantly, notify your insurer of the work. Some may not provide cover during the works, but others offer dedicated extension insurance products.
Other Considerations
Other important aspects to consider before you get to the stage of getting your plans drawn are matters like:
- soil conditions on the site
- services
- surrounding trees
- any history of flooding
- rights of way.
How Much Will it Cost to Build an Extension?
As with any project, the cost of your extension will come down to a number of factors, including size, specification and location.
Depending on your requirements, for a straightforward extension you should allow around £1,500–£2,000/m2.
A two-storey extension will not cost much more per square metre because, aside from the extra interior fixtures and finishes, you are only adding walls and floor joists — a roof and foundations are required whether your extension is single or two storey.
Just Extensions are not yet VAT registered, which makes us very competitive on price.
Do I Need Planning Permission for an Extension?
Planning permission
Always check if you need planning permission before you begin to build your extension. Councils offer good advice to help you get through the process, we recommend starting here at the Planning Portal. .are a good starting point and you can also ask a building professional, such as an Architect, for advice. Permission can be granted subject to certain conditions or refused. Council planners consider issues such as impact on neighbours, character of the area and road safety. Some schemes, for example simple loft conversions and small rear extensions, are covered by what's called 'permitted development' and don’t need planning approval. If your property is listed or you live in a conservation area, there are stricter rules.
Not necessarily. In many cases you will be able to extend your home under Permitted Development (PD) (these rights allow certain works to be carried out to your home providing you meet the criteria).
You should bear in mind that if your house is in a Conservation Area or a National Park, the amount of work one can do under Permitted Development is usually reduced.
If you’re planning a significant extension you’ll likely need planning permission and will need to submit an application. Engaging with your local authority early on and researching local planning policies to know what’s likely to get approved is a good idea.
You can either apply for consent via planningportal.co.uk or through your local authority. An application in England for an extension currently costs £206.
Building Regulations
Whether you require planning consent or not, you will need to make sure you comply with Building Regulations. To meet the Regs, you can either submit a Full Plan Submission or a Building Notice.
- Full Plan Submission: send plans to your local authority building control or approved inspector prior to the build for approval. The building inspector visits your site at different stages and inspects the work as it progresses
- Building Notice: a statement which lets the local authority know that you will be complying with the regulations in building your extension and gives the building control department 48-hours notice of your intention to start the work. Building inspectors will inspect the work at various stages and will advise you of any problems
A Building Notice is the riskier of the two as you may only find out you have a compliance issue once building work has started, which then needs to be paid to be put right.
How to Design an Extension
One of the first things you’ll need to think about is who is going to design your new extension. You can choose to design it yourself, or you can work with an architect or architectural technologist.
Useful Contacts
- Royal Institution of Chartered Surveyors (RICS)
- Chartered Institute of Architectural Technologists (CIAT)
- Association of Building Engineers (ABE)
- Chartered Institute of Building (IOB)
- Institution of Structural Engineers (ISE)
Most of these bodies require full members to have relevant academic and technical qualifications. Whichever designer you choose, ensure that they carry sufficient professional indemnity insurance.
